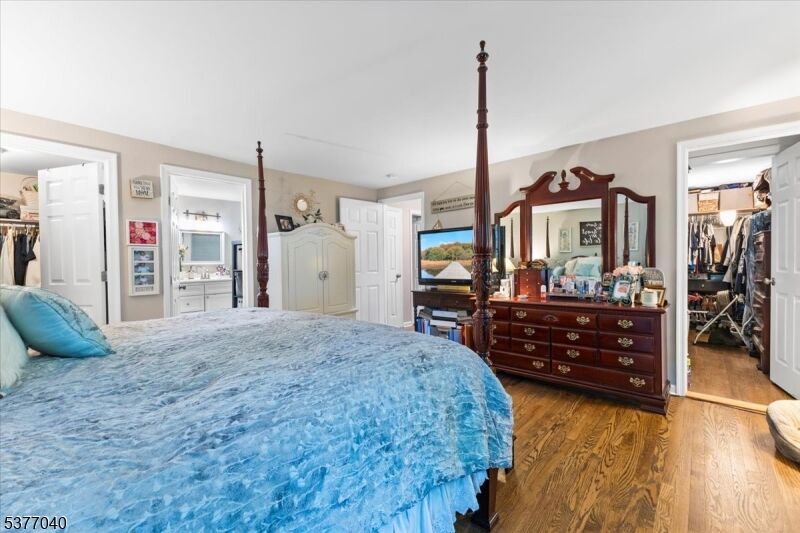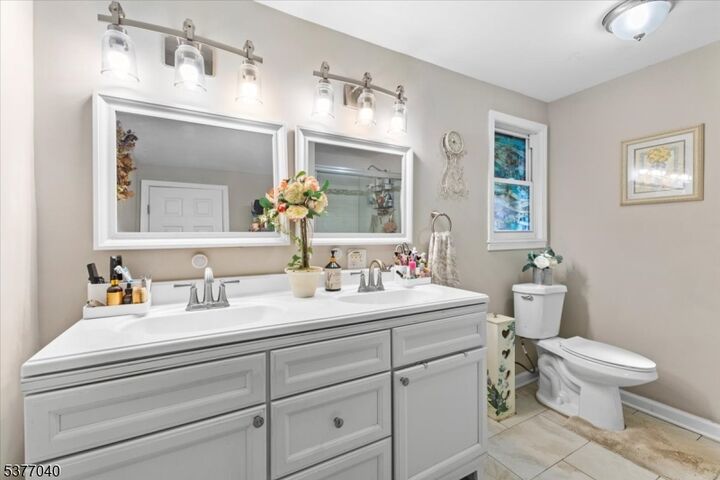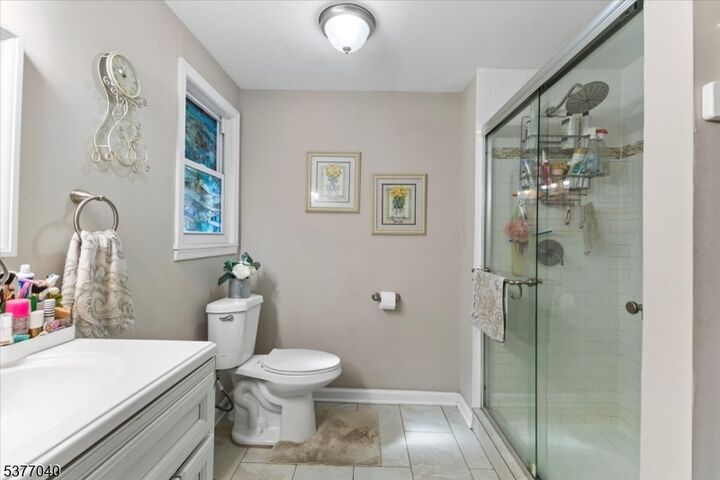


104 Fox Run Greenwich Twp., NJ 08886
-
OPENSat, Sep 61:00 pm - 3:00 pm
-
OPENSun, Sep 71:00 pm - 3:00 pm
Description
3985060
$8,995(2024)
1 acres
Single-Family Home
1974
Colonial
Warren County
Listed By
Jessica McGourty, Coldwell Banker Realty
GARDEN STATE MLS - IDX
Last checked Sep 6 2025 at 3:56 AM GMT+0000
- Full Bathrooms: 2
- Half Bathroom: 1
- Smokedet
- Codetect
- Wlkincls
- Stallshw
- Eat-In Kitchen
- Fireplace: 1
- Fireplace: Family Room
- 1 Unit
- Forced Hot Air
- Central Air
- Unfinished
- Tile
- Wood
- Vinyl Siding
- Roof: Asphalt Shingle
- Utilities: Electric, All Underground, Well
- Sewer: Septic
- Fuel: Electric
- High School: Philipsbrg
- Built-In Garage
- Additional Parking
- 1 Car Width
Estimated Monthly Mortgage Payment
*Based on Fixed Interest Rate withe a 30 year term, principal and interest only
Listing price
Down payment
Interest rate
%Notice: The dissemination of listings displayed herein does not constitute the consent required by N.J.A.C. 11:5.6.1(n) for the advertisement of listings exclusively for sale by another broker. Any such consent must be obtained inwriting from the listing broker.
This information is being provided for Consumers’ personal, non-commercial use and may not be used for anypurpose other than to identify prospective properties Consumers may be interested in purchasing.




